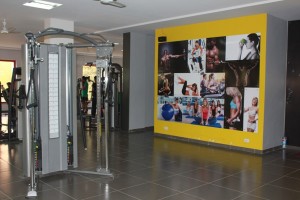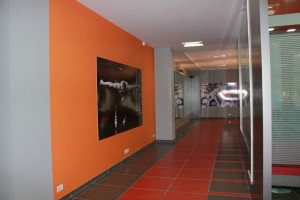Life today is moving at such a fast pace that we often tend to overlook our health and fitness regime. Often overpowered by work and other pressures, we tend to loosen out & relax at various breakout zones- cafes, movies or a beer with friends. In the bargain we end up taking in more pressure in the form of calories and hence obesity.
Scientists claim that obesity in itself is a deadly disease that in one way or another puts tremendous mental pressure on individuals.
Working out under in a trained and professional environment can do wonders for the body and mind. Earlier gymming used to be a tedious and demanding task that was done as last and final resort. It would not be anything close to enjoyment or relaxation. But now with the flooding in of various new construction materials and technology, we as designers have a huge platform to play on.
Lets get the basics right and try and analyse the do’s and don’ts while designing a fitness centre. I would like to categorise the discussion for my reader’s comfort. As a general thumb rule the space demarcation is as follows-
1. Reception and waiting area
2. The workout space/gym
3. Conveniences (toilets, change rooms, showers, lockers, steam, etc)
4. Pantry/lunch area
5. Add on facility areas (spin studio, aerobics, yoga, DJ music zone, water coolers, cafes, juice bars, etc)
Each of these spaces needs some specifics to be followed in order to have a beautiful and hassle free workout world. Will continue to discuss on these areas one by one in my subsequent blogs.
Please feel free to discuss and enlighten. Will be continuing the discussing shortly. Good day.


Nice blog. Waiting for further post.
LikeLiked by 1 person
Sure thing. Will be updating pretty soon
LikeLike